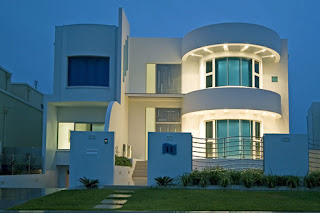Why Make a Home Design Plan
Building a home is a big project no matter how little the home is and how meager the budget. In fact, a person can be more cost effective in building his home if he creates a home design plan before introducing changes in the home.
A homeowner should take note of the design of the house he is about to build and put the design into paper. This way, he can avoid committing design mistakes that can cost him money and precious time.
Being hasty when building a home can be detrimental to the home design and also to the budget. A home design plan can be created by the homeowner and builder himself provided he has some knowledge in drawing plans. However, if he does not have any idea about these things then it is best to get the services of a person who is knowledgeable in such matters.
Of course, asking another person to make a home design plan can add to the cost of building the home but it will be cost effective in the long term because it will ensure that the home is properly constructed technically and aesthetically.
Creating a home design plan can be a technical matter and requires research and preparation. The designer of a home plan will take all aspects of the home when preparing the plan including the lifestyle of the people who would be living in the home and the available space.
Leaving everything to the experts may be just the right thing for any homeowner. However, he should also take an active part in planning the design of his home. While he does not know the technicalities, he should be able to suggest what he wants and where things should be placed.
It is important that the specification of the home design plan is not totally left to the discretion of the designer. The home should be a reflection of the personality of the residents and the owner should thus have a say in the overall appearance of his home.
To avoid conflicts while the house design plan is being drawn, the family should already have a consensus as to what motif or design they want for the house. They can choose from the various designs available like a home that depicts country living or it can be minimalist or modern.
To avoid conflicts while the house design plan is being drawn, the family should already have a consensus as to what motif or design they want for the house. They can choose from the various designs available like a home that depicts country living or it can be minimalist or modern.
Allowing the family to plan ahead can mean a smoother construction process. Making material changes after the home design plan has already been drawn and while the home is being constructed can result to a poorly built home. Plus, it can add to the expenses of building a home.
Once the family has arrived at a consensus as to the general appearance
of the home, they should appoint someone who will talk to the designer
and who will coordinate all the design and construction process with the
designer. Having everyone in the middle of the construction phase can
be disadvantageous as it can result to delays in the project
Anyone who is about to have his dream house built should make sure he gets a good designer to create the home design plan. This way, the technical and aesthetic characteristics of the home is ensured.
By Daniel Vazquez






